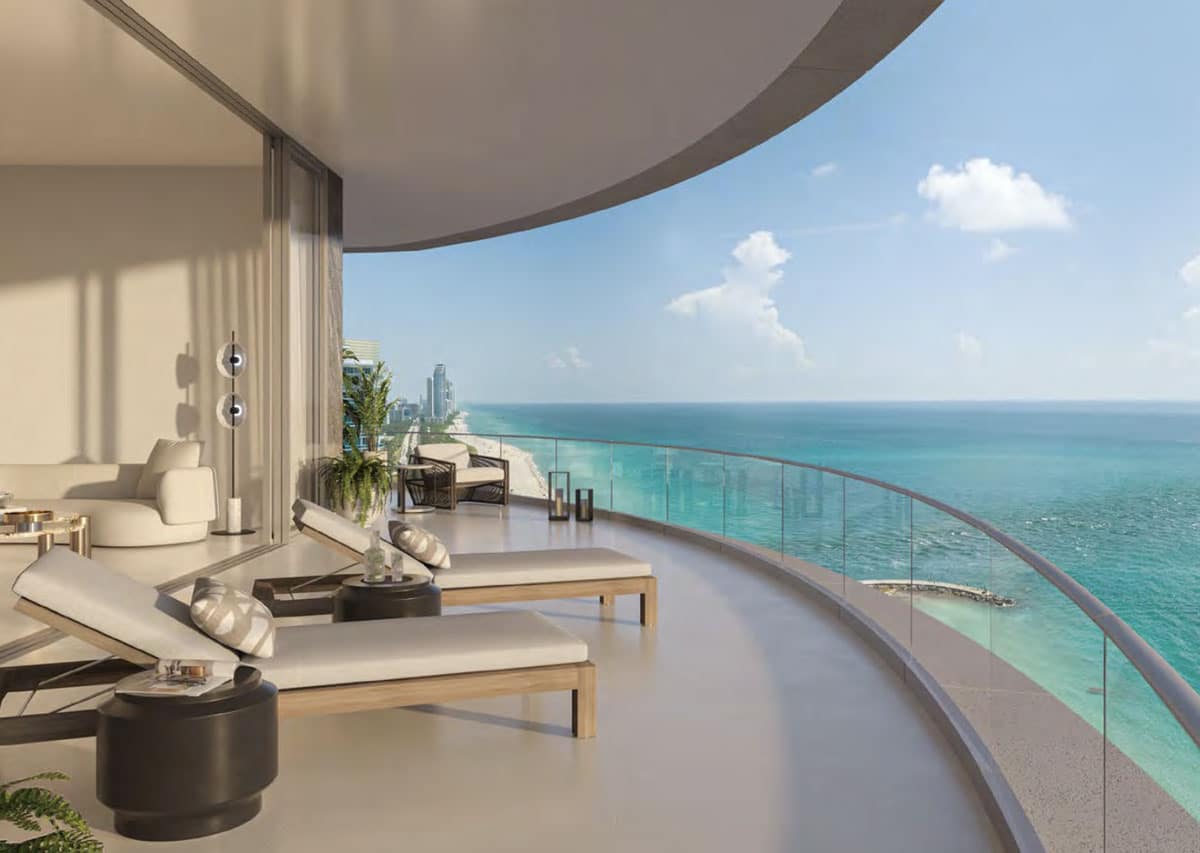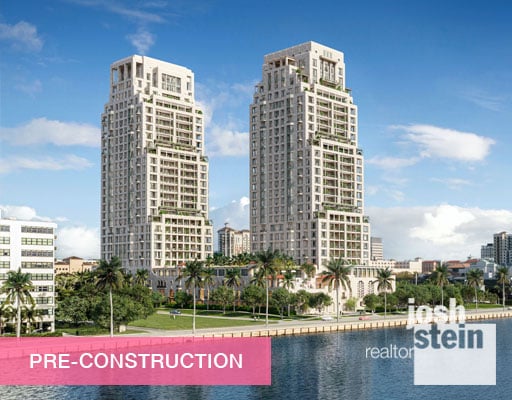Rivage Bal Harbour, a coastal marvel, designed with meticulous precision and an eye for detail, promises to be more than just another addition to the Bal Harbour condo buildings. It’s set to be a beacon of luxury, a testament to the future of upscale living in Miami. With the Rivage Miami making headlines and becoming the talk of the town, many have been eagerly awaiting a deeper dive into what this tower holds within its walls. And now, the moment has arrived. As we unveil the Rivage Bal Harbour floor plans, prepare to be captivated by layouts that seamlessly blend functionality with artistry, offering residents an unparalleled living experience.
So, as the Rivage Bal Harbour continue to generate buzz, one can’t help but wonder: What makes the floor plans of this Rivage condo so exceptional? Are you ready to explore the intricacies of these designs and discover why the Rivage Tower stands out in the panorama of Bal Harbour condos for sale?

Rivage Bal Harbour’s Price Points and Market Buzz
As reported by The Real Deal, Rivage Bal Harbour is setting new benchmarks in the realm of luxury real estate. With its 24-story structure housing 61 units, the price spectrum is as grand as the building itself. ‘Prices at Rivage… will range from about $8 million to over $65 million for the penthouse,’ with the two lower penthouses being the crown jewels, priced at a staggering $50 million and $45 million. These figures translate to an average of ‘about $4,000 per square foot,’ as stated by Pérez.
The buzz surrounding Rivage Bal Harbour is palpable. The development team is already witnessing ‘significant interest’ from potential buyers and brokers, signalling the high demand and anticipation for this architectural marvel. Steering the sales helm is Douglas Elliman’s Pablo Alfaro, ensuring that the property reaches the right clientele who appreciate the essence of Bal Harbour luxury real estate. As we delve deeper into the Rivage Bal Harbour floor plans and the myriad of features it offers, it becomes evident that this isn’t just another addition to the Bal Harbour condo buildings. It’s a statement, a testament to luxury, and a glimpse into the future of upscale living.
Rivage Bal Harbour extends beyond its impressive price points and the buzz it’s generating in the luxury real estate market. The true essence of this architectural marvel lies in its meticulously crafted floor plans, offering potential residents a vision of their future abode.
As we’ve journeyed through the details, it’s evident that these floor plans are more than just layouts; they’re a promise of an unparalleled living experience. The Rivage Bal Harbour’s floor plans truly offer a glimpse into the future of luxury living, seamlessly blending opulence, design, and functionality. The unveiling of these floor plans is not just an announcement; it’s an invitation to be a part of a transformative journey in Bal Harbour’s real estate legacy.

Rivage Bal Harbour Floor Plans – Peering into the Future of Luxury Living
Rivage Bal Harbour, a beacon of luxury in Miami’s real estate landscape, is setting new benchmarks in opulent living. This new construction condominium, a brainchild of CFE’s architectural prowess and Skidmore, Owings & Merrill’s interior artistry, is a collaboration that speaks volumes of elegance and sophistication. The partnership of The Related Group and Two Roads has birthed a 24-story marvel, housing 61 units, each meticulously designed to cater to the crème de la crème. With floor plans ranging from 3,258 to 4,754 square feet, Rivage Bal Harbour condo offers an array of 3 to 5-bedroom options, ensuring every space resonates with luxury and functionality.
Diving deeper into the Rivage Bal Harbour floor plans, potential investors and residents are presented with a palette of choices, each more enticing than the last:
- Floor Plan A (Floors 3-21):
Beds: 4
Baths: 5.5
Internal Square Ft: 4,810
External Square Ft: 380
Square Ft Total: 5,190 - Floor Plan B (Floors 3-21):
Beds: 4
Baths: 5.5
Internal Square Ft: 4,358
External Square Ft: 387
Square Ft Total: 4,745 - Floor Plan C (Floors 3-21):
Beds: 3
Baths: 3.5
Internal Square Ft: 3,297
External Square Ft: 585
Square Ft Total: 3,882
Each floor plan, a testament to Bal Harbour luxury real estate, is a blend of spacious interiors and expansive exteriors, ensuring residents experience the best of both worlds. As Rivage Bal Harbour photos and news continue to captivate the luxury real estate market, it’s evident that this development, nestled among the elite Bal Harbour condo buildings, is not just a residence; it’s a statement.

Beyond Blueprint: The Distinctive Luxuries of Rivage Bal Harbour
While the floor plans of Rivage Bal Harbour promise a spacious and luxurious living experience, the amenities and features of this iconic tower elevate it to a realm of unmatched opulence. Rivage Bal Harbour isn’t just about square footage; it’s about the holistic experience of residing in one of Miami’s most sought-after condo buildings. From the state-of-the-art fitness center on the ground floor to the mesmerizing rooftop pool that offers panoramic views of the Miami skyline, every amenity has been meticulously curated to cater to the discerning tastes of its residents.
Amenities:
- Separate ground floor, state-of-the-art fitness center
- Ground-floor restaurant
- Rooftop pool and bar
- Groundfloor pool
- Private beach access
Features:
- Waterviews from each residence
- Wraparound balconies for every unit
- High-impact floor-to-ceiling glass windows and sliding glass doors
The features of Rivage Bal Harbour are equally compelling. Imagine waking up to serene water views from your residence, stepping out onto wraparound balconies that offer an unobstructed view of the horizon, and being surrounded by high-impact floor-to-ceiling glass windows that not only offer stunning visuals but also ensure safety. This is the promise of Rivage Bal Harbour, a promise of unparalleled luxury and comfort. For those who seek more than just a home, for those who desire a lifestyle steeped in luxury, Rivage Bal Harbour awaits.

Elevate Your Future with Josh Stein – Rivage Bal Harbour’s Premier Pre-Construction Opportunity
As the anticipation for Rivage Bal Harbour’s completion in 2026 continues to build, the allure of its meticulously designed floor plans becomes increasingly evident. These floor plans, which seamlessly blend functionality with artistry, are a significant draw for potential investors. Josh Stein, a leading figure in Miami’s luxury real estate, stands ready to guide you through the intricacies of these designs, ensuring you grasp the full potential of this pre-construction condo opportunity. With his unparalleled expertise and deep understanding of the Miami real estate landscape, Josh ensures that your investment in Rivage Bal Harbour is not just about acquiring a property; it’s about envisioning a future in a space that epitomizes luxury and sophistication.
Rivage Bal Harbour is more than just a condo; it’s a statement, a testament to the future of upscale living in Miami. The floor plans, with their spacious layouts and attention to detail, are a reflection of this promise. With the project’s estimated completion in 2026, the clock is ticking for those who wish to be a part of this transformative journey. Trust in Josh Stein’s expertise to guide you through every step, from understanding the nuances of the floor plans to ensuring that your investment aligns with your aspirations. Dive deep into the world of Rivage Bal Harbour, and with Josh Stein by your side, ensure your next investment is nothing short of spectacular. After all, in the realm of Miami real estate, why settle for anything less than the best?





